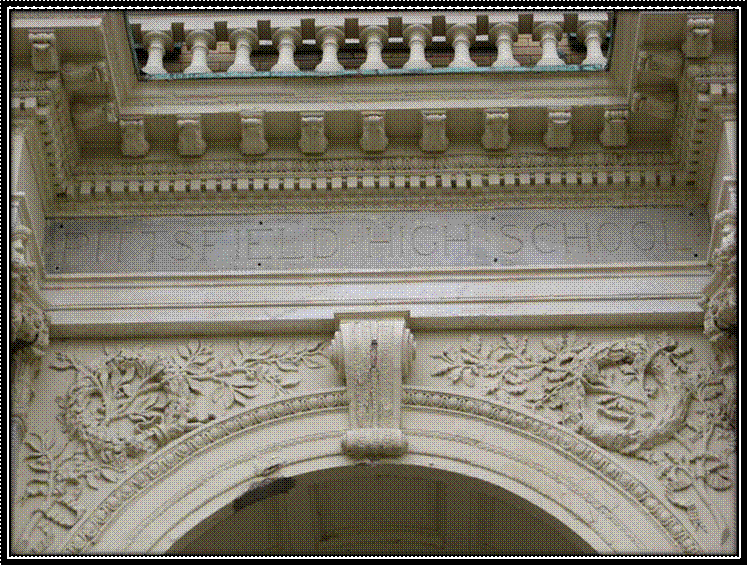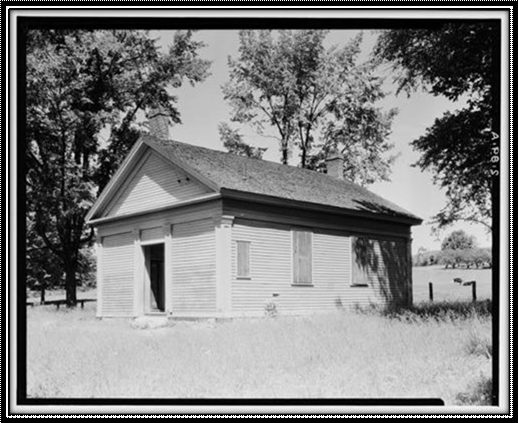-=-=-=-=-=-=-=-=-=-=-=-=-=-=-=-=-=-=-=-=-=-=-=-=-=-=-=-=-=-=-=-=-=-=-=-=-=-=-=-=-
Pittsfield Schools - 1900 +/-
My
ancestors first came to Pittsfield in ~1850 and that has lead to much
“research” into their lives and has revealed many interesting facts about
Pittsfield’s past.
-=-=-=-=-=-=-=-=-=-=-=-=-=-=-=-=-=-=-=-=-=-=-=-=-=-=-=-=-=-=-=-=-=-=-=-=-=-=-=-=-

1908 post card “Pittsfield in
the near Future"
Pittsfield
High School Class Reunion
Pittsfield Massachusetts High School Class Reunion
PHS Class Reunion
Pittsfield MA Massachusetts
Last Edited Tuesday, February 13, 2024
Back home: http://www.phs1968.com
-=-=-=-=-=-=-=-=-=-=-=-=-=-=-=-=-=-=-=-=-=-=-=-=-=-=-=-=-=-=-=-=-=-=-=-=-=-=-=-=-
This page may take several minutes to load, be patient, many photos....
-=-=-=-=-=-=-=-=-=-=-=-=-=-=-=-=-=-=-=-=-=-=-=-=-=-=-=-=-=-=-=-=-=-=-=-=-=-=-=-=-
Pittsfield Schools 1900 +/-
-=-=-=-=-=-=-=-=-=-=-=-=-=-=-=-=-=-=-=-=-=-=-=-=-=-=-=-=-=-=-=-=-=-=-=-=-=-=-=-=-
Pittsfield
Schools in 1901 as part of the Municipal Register of the City of Pittsfield,
1901 (Link to the full report here)
The
complete Municipal Register of 1901 and many more of that era are downloadable
from this website on the History page.
CONTAINING:
City
Officers and Committees, Mayor's Address,
Reports of Officers and Committees, and the
Receipts and Expenditures for the Fiscal
Year Ending January 5th, 1901
-=-=-=-=-=-=-=-=-=-=-=-=-=-=-=-=-=-=-=-=-=-=-=-=-=-=-=-=-=-=-=-=-=-=-=-=-=-=-=-=-
Of the
schoolhouses authorized in 1895, the Solomon L. Russell School was built on
Peck's Road, the Charles B. Redfield School on Elizabeth Street, and the George
N. Briggs School at the corner of West and John Streets. The Russell School and
the Redfield School were opened in the fall of 1896. The Briggs School, owing
to vexatious delay in construction, was not ready until a year later.
In 1905, a
spacious and handsome new building, to be known as the William M. Mercer
School, was dedicated at the corner of First and Orchard Streets. In 1908, the
Henry L. Dawes School on Elm Street was opened; and the William R. Plunkett
School in 1909 was built at the corner of First and Fenn Streets, of which the
cost was $80,000. In 1910 the William Nugent School was opened at the Junction,
having erected to replace there the schoolhouse destroyed my fire in April
1909. On Onota Street, the William Francis Bartlett School was ready for
occupancy in 1912. The Crane School in 1913 was opened at Morningside, on
Dartmouth Street; and the Pomeroy School, on West Housatonic Street, was
completed in 1915.
The Winter
Street building, erected in 1890, was by the school committee in 1899
officially named the William B. Rice School; in 1907 the name of the Joseph
Tucker School was given to the schoolhouse on Linden Street, of which the
capacity has been greatly increased since its construction in 1889; and also in
1907 the building which had been erected in 1885 at Fenn and Second Streets
received the title of the Franklin F. Read School.
(The
History of Pittsfield Massachusetts, 1876-1916 by Edward Boltwood)
-=-=-=-=-=-=-=-=-=-=-=-=-=-=-=-=-=-=-=-=-=-=-=-=-=-=-=-=-=-=-=-=-=-=-=-=-=-=-=-=-
In 1916,
the twenty-fifth anniversary of its incorporation as a city, Pittsfield had
about 5,400 children attending its twenty-one elementary schools. Eight of the
school buildings had been constructed since 1900 - Bartlett (1910), Crane
(1913), Dawes (1907, enlarged 1914), Mercer (1904), Nugent (1910), Plunkett
(1909), Pomeroy (1914), and Rice (1890, 1907). These new and larger
buildings provided almost two thirds - 104 out of 166 - of the classrooms in
the elementary schools.
(The
History of Pittsfield Massachusetts, 1916-1955)
-=-=-=-=-=-=-=-=-=-=-=-=-=-=-=-=-=-=-=-=-=-=-=-=-=-=-=-=-=-=-=-=-=-=-=-=-=-=-=-=-
A Review of
the Pittsfield Public School System.
BY WILLIAM
E. RICE
In
the school report of 1879-1880, a historical sketch of the Pittsfield public
schools from the beginning to that date may be found, written by the late J. E.
A. Smith. The present is an appropriate time to bring before the people a brief
review of the changes that have taken place and the progress that has been made
since 1880.
On
the School Committee are two persons, who were members of the Board at that
time, Dr. W. M. Mercer and W. B. Rice. Of the teachers then in the service of
the city only nine remain, — Misses Abby J. Barnes, Jennie A. Bull, A. P.
Edwards, E. K. Manning, Margaret A. Reilly, Clara E. Rogers, S. J. Smith, S. E.
Stevens, and Agnes M. Reid.
Most
of the schoolhouses built by the town, in accordance with the vote passed in
1849, were still in use in 1880, and most of them are still so used. They were
all made after one plan, differing only in size. They remain at Coltsville,
Tracy, Sykes (not now occupied), Holmes, Morewood, Barkerville, and North
Woods. The West Part and Peck's buildings were substantially of the same plan.
At Pontoosuc and Stearnsville were buildings of the same pattern, and as the
number of pupils created a demand for more room, it was provided by converting
the woodhouse in the rear of the main building in each case into a schoolroom,
and when more room was needed, it was secured by moving back the little
building and inserting floor, sides, and roof between it and the main building.
By this means room was secured and that was all. This false economy ruled long,
too long. The School Committee regularly, at each annual meeting urged upon the
town the necessity for more and better accommodations for the school children,
but in spite of all their efforts they were invariably worsted in town meeting
by some one's moving that the matter should be indefinitely postponed, and
postponed it was uniformly.
The
Orchard Street Training School building was first occupied in 1880. For a long
time the great number of children in that quarter had greatly overtaxed the
capacity of available school room. This building afforded four additional
schoolrooms all upon the ground floor, the Committee having charge of
construction deeming it not advisable to erect a building of two stories. The
reasons which governed them, whether good or bad, were disregarded in the
changes made in the building in 1895, when four additional rooms were provided
by raising the roof and adding a second story.
The
cost of the original building and lot in l880 was $8,073.87, the cost of the
building in 1895 was $9,118.60, making the total cost of the building as it now
stands, $17,792.47. Other important changes have been made in heating and
ventilating apparatus since the original building was constructed.
The
brick schoolhouse at Pontoosuc was erected in 1884. It provided four rooms in
place of one fairly good one judged by the old ideas and standards, and one
that was hardly good enough for a wood shed—a very bad schoolroom certainly.
One of these new rooms was not needed for school purposes for a while, but the
entire building has been so used for the last ten years. A building of wood at
an estimated cost of six thousand dollars was at first contemplated, but before
the building was begun the town wisely reconsidered its action, decided to
build of brick and added four thousand dollars to the appropriation. The cost
was $10,199.12. The steam apparatus formerly at the abandoned Russell school
building was removed to the Pontoosuc building.
The
pressure of school population in the vicinity of Silver Lake now became so
great that the erection of an additional school building in that neighborhood
could no longer be deferred. Accordingly a lot was purchased at the corner of
Fenn and Second Streets and a schoolhouse with eight rooms was erected in 1885.
It was built by the Munyan Bros, at a cost for lot and building of $42,994.85.
It was intended and expected that this building would enable the school
authorities to abandon the old Silver Lake schoolhouse, but the number of
scholars made it necessary to make use of this building to a greater or less
extent for a number of years. The Fenn Street building has been fully occupied
since its completion, being at times greatly over crowded. Many of the children
attending there come from long distances to the south and southeast, and to
those conversant with the situation, another schoolhouse located on the east
side of the Housatonic, appears to be the demand of the immediate future.
About
1885, or a little later, the Boston and Albany Railroad Co., for convenience
and to secure more ample facilities for the handling of its freight business,
involving much switching for the rearrangement of cars, removed the greater
part of its business from the center of the town to the junction of the Boston
& Albany and the Pittsfield & North Adams railroad. The expected
removal of many of the employees to that point indicated the need of more
school room there. The building there would accommodate some 15 or 20 pupils. A
lot was secured a little north of the old site, which abutted on the railroad
and the highway at the northeast corner of the bridge. In 1888 a brick
schoolhouse of two rooms was built at the cost of $3,422.41.
The
next important school building was erected in 1889 at the corner of Linden
Street and Robbins Avenue, and cost $43,102.04. The growth of the town in that
quarter rapidly outstripped all the calculations of the school authorities, and
the scanty school accommodations were over crowded. The rooms available were in
the Union Street building and the large one on Francis Avenue, both still
standing and bearing witness to the notion which governed in Pittsfield not so
very long ago as to what constituted proper accommodations for school children.
The Union Street building having been placed over a bog, the cellar in wet
seasons was liable to be flooded with water and several times was so flooded.
The Francis Avenue building had done duty at an earlier day at the center of
the village, standing about where the fountain east of the Brown block now is.
It was considered a stroke of economy to move at great expense the heavy old
building to the spot where it now stands. It was intended for a good building.
It was substantially built, but it never was a good school building. The best
part of the room in both stories was devoted to entrances, which were spacious,
and the schoolrooms were in the center, poorly lighted, with no ventilation,
and other appointments to correspond. This Francis Avenue schoolhouse was
occupied by the High School after the destruction of the High School building
in March, 1876, while the new building was in process of erection.
The
Linden Street building contained at first thirteen regular schoolrooms, and two
recitation rooms, to which two regular schoolrooms were afterwards added, in
the third story or attic. It will accommodate 600 pupils, and at one time had a
membership of nearly 750. Thru some fault in plan of construction the walls of
this building have settled unevenly and the condition of the roof has caused
much trouble. Provision should have been made also for admitting more light to
the halls.
The
next building made necessary by the growth of the town was the school at
Morningside, which in 1899 was called the William B. Rice School. It was built
in 1890 at a cost of $24,031.55, and was thought at the time of its
construction to be ample provision for the next twenty or twenty-five years.
The second ward, in which it is located, was in 1890 the smallest ward in the city,
but the rapid growth of the city in that direction, and especially the location
there of the Stanley Electric Works would seem to indicate that in the near
future more school room will be needed.
In
1892, on account of the unsatisfactory condition of the schoolhouse at
Stearnsville, and the need of providing for a considerable number of advanced
pupils living inconveniently remote from the center grammar schools, it was
determined to erect a new and better building on the old site. This was done at
a cost of about $9,500. It contains four regular schoolrooms, and a recitation
room has recently been provided at small cost.
On
the 6th of March, 1895, the High School building was again destroyed by fire.
This event precipitated upon the city the immediate settlement of a question
that had for a long time been under consideration. The desirability of a
location for the High School that would better accommodate the great majority
of those who desired to attend was evident. It seemed to many that it would be
well (this was before the fire) to move the High School to a point nearer the
center of population, and devote the building to be vacated by the High School
to meeting the need of larger and better accommodations for the pupils of the
lower grades in that part of the city. The fire ended this discussion.
Diligent
search was at once made for suitable quarters for the High School. The new West
Block on the corner of West Street and Clapp Avenue was decided upon. The
entire upper story was secured, and between March 6 and April 1 partitions were
set, the plastering done, steam pipes and the necessary plumbing put in, so
that at the latter date the school was duly installed in its new home. It
remained there until the end of June 1897, a period of two years and three
months. The lease expiring at that time was not renewed because of the
unwillingness of the proprietors to renew it for a less period than one year.
For
the fall term of 1897 the school was quartered in the Center School building,
the ninth grade pupils with Miss Patten, their teacher, going to the Redfield
School, the eighth grade to the Briggs School, the seventh to Merrill's Block,
and the fifth and sixth grades to the upper story of the Fenn Street School. Miss
Patten was stricken with illness at the Redfield building, and carried to her
home where she died January 18, 1898. The High School first occupied the new
building at the beginning of the year 1898.
Simultaneously
with the search for a temporary home for the High School, began the search for
a site for a permanent one. One site regarded with much favor was the Oman
place on North Street opposite to Maplewood, but the pronounced opposition of
the owner of that resort led to its speedy abandonment. The lot on First Street
east of St. Joseph's Church, and the comer of Fenn and First Streets south of
the Lutheran Church, were among the sites considered, but opinion finally
settled on the site cast of the Common. The advantage of abutting on the Common
had great weight, and while for the present there are manifest inconveniences,
it will, not unlikely come more and more to be felt that all things considered
the best available site was selected. It is no part of this history to detail
the discussions and plans, and the slow progress of the work. Two years and ten
months after the fire, the school entered its new house, at the beginning of
1898.
While
the High School building was going up, other schoolhouses were built as
follows: The Solomon L. Russell building of eight rooms costing $33,960.61 was
first occupied at the beginning of the fall term, 1896. The Redfield building
with eight rooms, costing $41,917.27 was also first occupied at the same time.
The Briggs building, so named in honor of the late Gov. George N. Briggs, was
much delayed by bad workmanship. The walls, after being well advanced were
condemned as insecure, taken down and rebuilt, the structure being finally
completed at a cost of $30,660.08. It contained six schoolrooms and was first
occupied at the opening of the fall term 1897.
In
1899 a schoolroom, which had remained unfinished, was prepared for occupation
at the Onota Street building at the cost of $1000. During the summer of 1900 an
addition has been made to the Peck's School of one room costing about $1,400.
The following table shows at a glance the
additions made to the school property of Pittsfield since
1880, and the cost:

Great
improvement has been made in sanitary conditions. This is due partly to a
better understanding of what good sanitary conditions are, and partly to the
means at command to secure them. Twenty years ago these conditions were in many
cases very hard, but they might easily have been better. Now, they are in many
instances hardly subject to adverse criticism. Public education along this line
has marked a decided advance, and its benefits have not been confined to our
school buildings.
The
valuation of Pittsfield's school property in 1885, as made by the town's
assessors, was $180,000. As made by the city's assessors in 1900, it was
$521,850. The valuation of 1885 included furniture, that for 1900 does not.
-=-=-=-=-=-=-=-=-=-=-=-=-=-=-=-=-=-=-=-=-=-=-=-=-=-=-=-=-=-=-=-=-=-=-=-=-=-=-=-=-
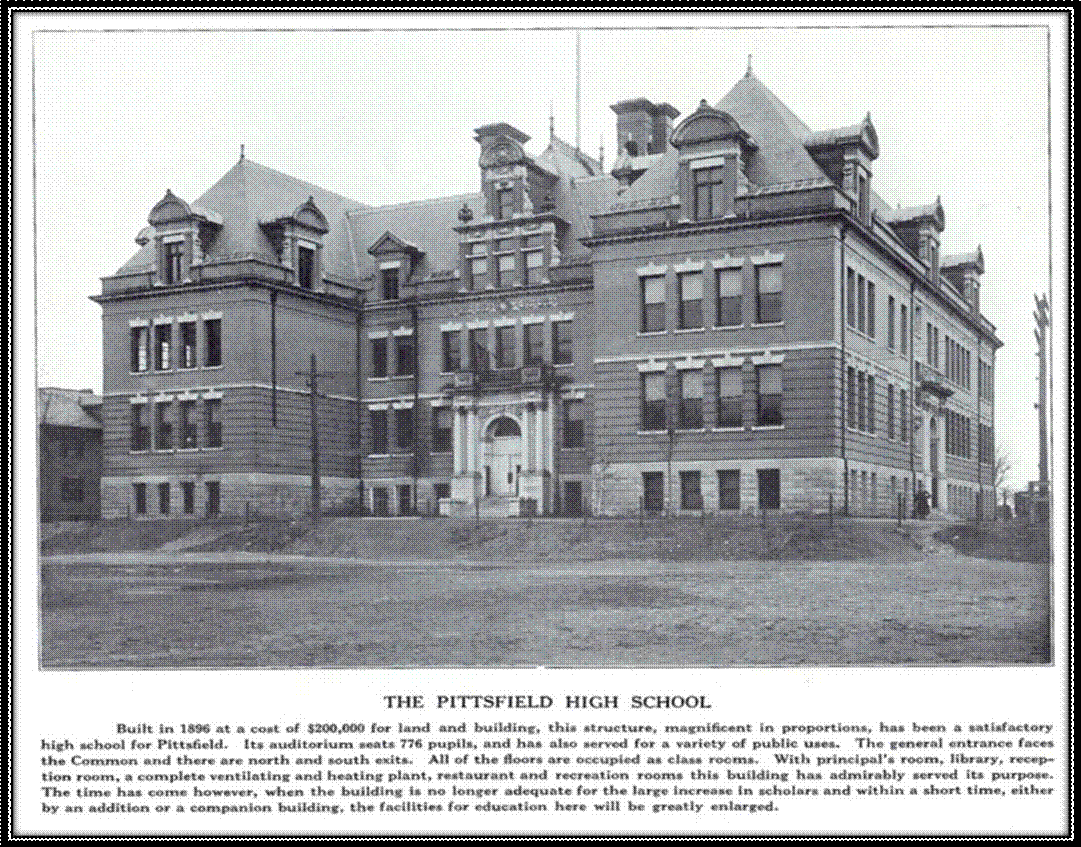
My father's mother, Clara Winthrop
Pierce, was class of 1901, along with Charles White Whittlesey
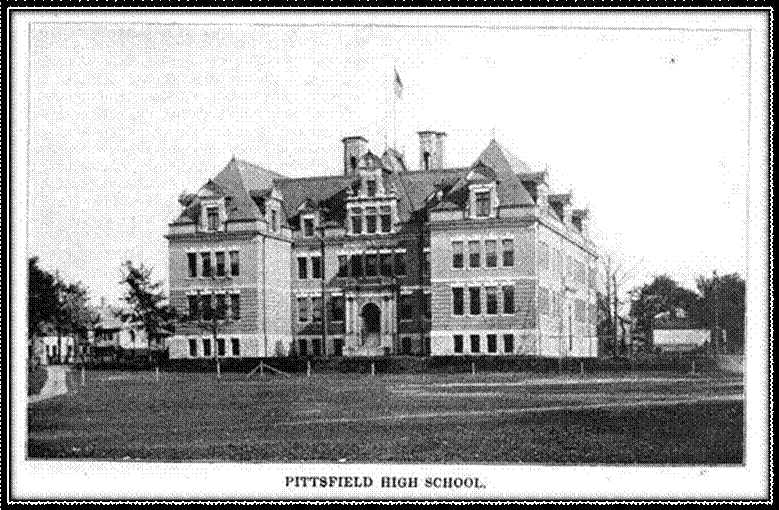
Pittsfield High School
Pittsfield High School 1898-1931. It
then became Central Junior High School and then housed the first Berkshire
Community College.
Other uses also over the years and now serves as subsidized housing units.

Pittsfield High School - Map
-=-=-=-=-=-=-=-=-=-=-=-=-=-=-=-=-=-=-=-=-=-=-=-=-=-=-=-=-=-=-=-=-=-=-=-=-=-=-=-=-

Barkerville School - not sure of
location.

-=-=-=-=-=-=-=-=-=-=-=-=-=-=-=-=-=-=-=-=-=-=-=-=-=-=-=-=-=-=-=-=-=-=-=-=-=-=-=-=-
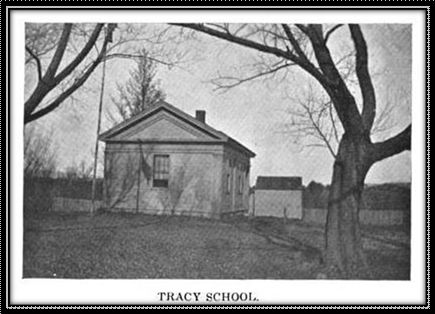
Tracy School - Outer Elm Street past
where Elm and Williams meet. Note: Elm Street continued to the Dalton line.
Today William(s) Street does. 1893 Map
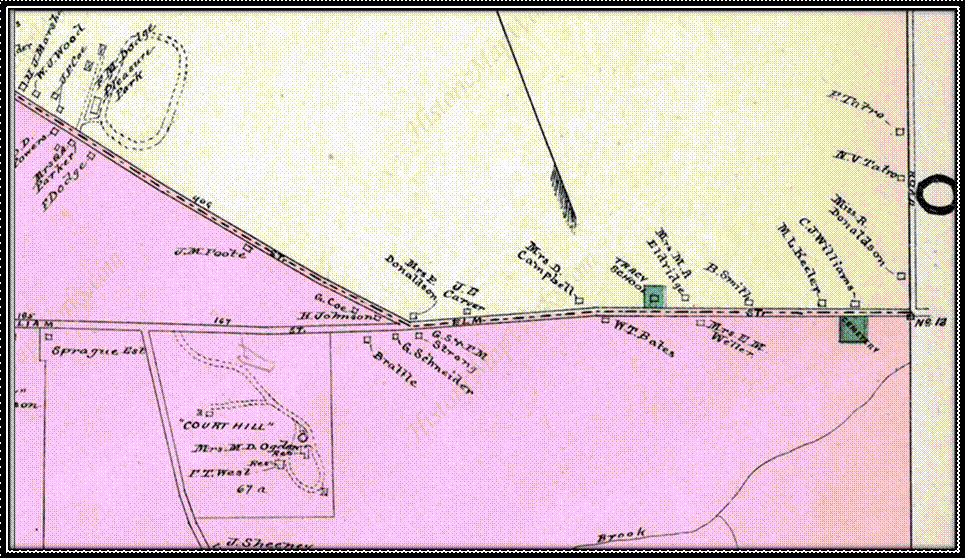
Note the Cemetery past the Tracy
School where Sarah Deming is buried.
-=-=-=-=-=-=-=-=-=-=-=-=-=-=-=-=-=-=-=-=-=-=-=-=-=-=-=-=-=-=-=-=-=-=-=-=-=-=-=-=-
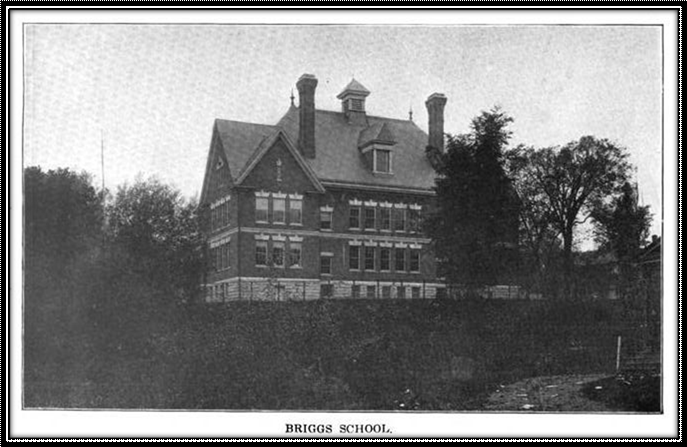
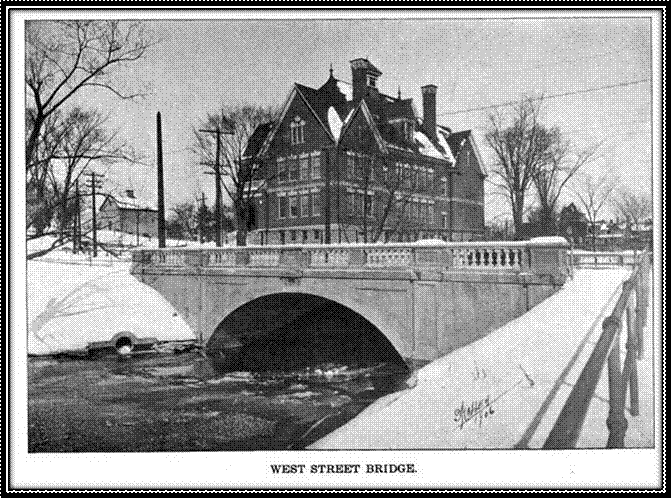
Briggs School
Now converted to apartments

Briggs School - Map
-=-=-=-=-=-=-=-=-=-=-=-=-=-=-=-=-=-=-=-=-=-=-=-=-=-=-=-=-=-=-=-=-=-=-=-=-=-=-=-=-
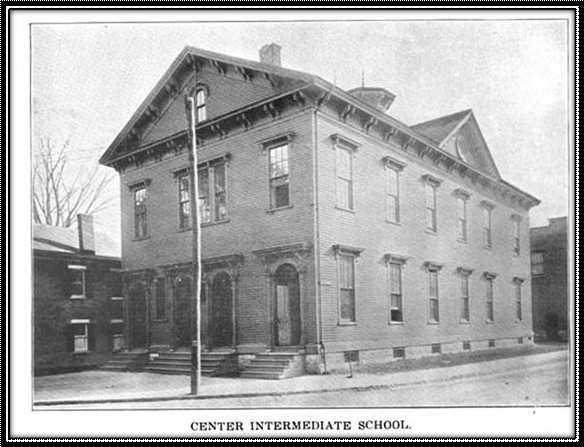
Center Intermediate School
No longer standing.
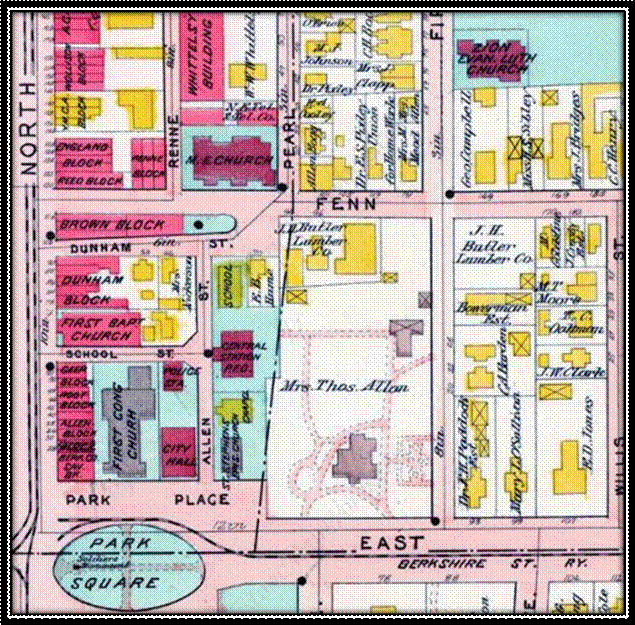
Center Intermediate School, corner
of Dunham and Allen Streets - Map
Note the Allen estate. Butler Lumber
became Berkshire Lumber. Mayor Butler's ancestors.
-=-=-=-=-=-=-=-=-=-=-=-=-=-=-=-=-=-=-=-=-=-=-=-=-=-=-=-=-=-=-=-=-=-=-=-=-=-=-=-=-
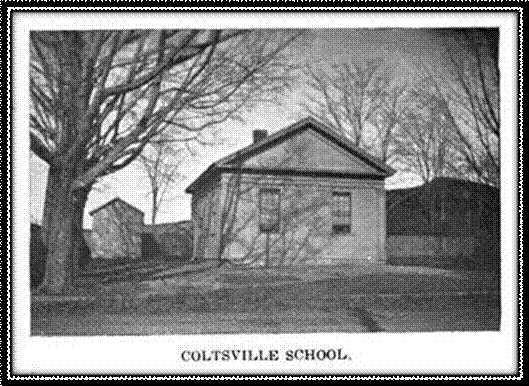
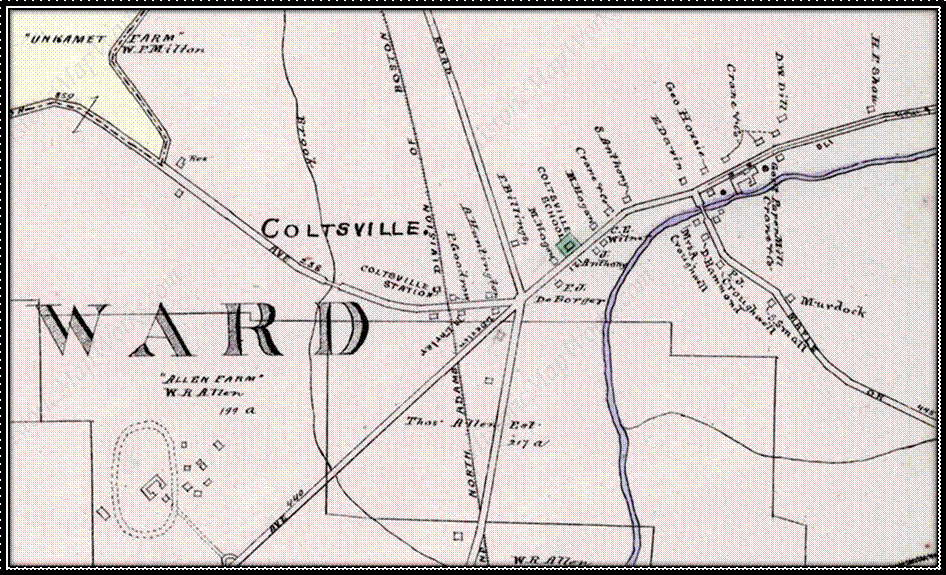
Coltsville School - 1893 Map
Note: Hubbard Ave. was Maple Drive.
-=-=-=-=-=-=-=-=-=-=-=-=-=-=-=-=-=-=-=-=-=-=-=-=-=-=-=-=-=-=-=-=-=-=-=-=-=-=-=-=-
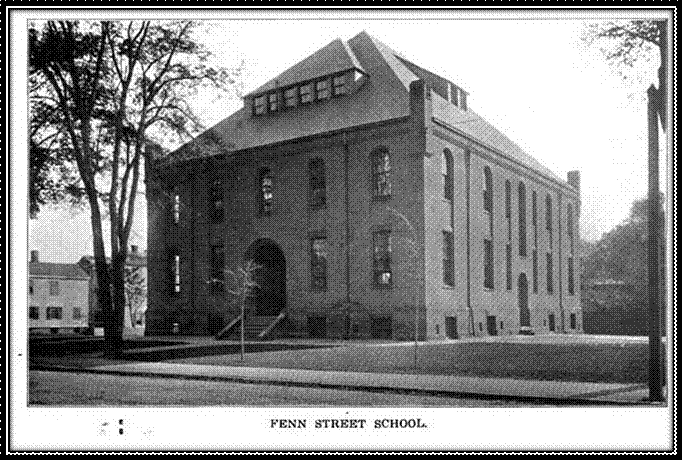
Fenn Street School, later re-named
Franklin F. Read School
No longer standing.
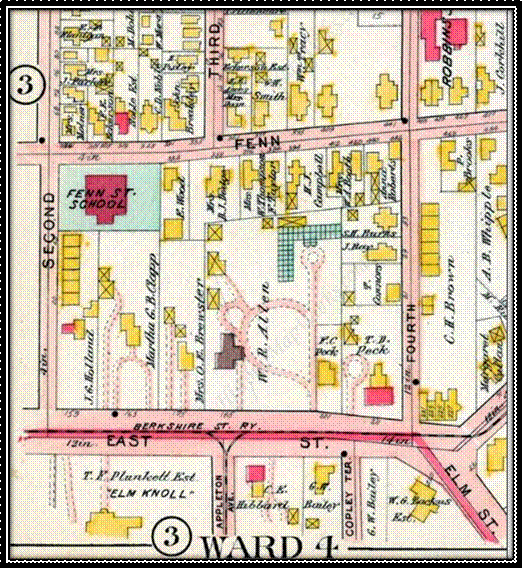
Fenn Street School - Map
-=-=-=-=-=-=-=-=-=-=-=-=-=-=-=-=-=-=-=-=-=-=-=-=-=-=-=-=-=-=-=-=-=-=-=-=-=-=-=-=-

Holmes School
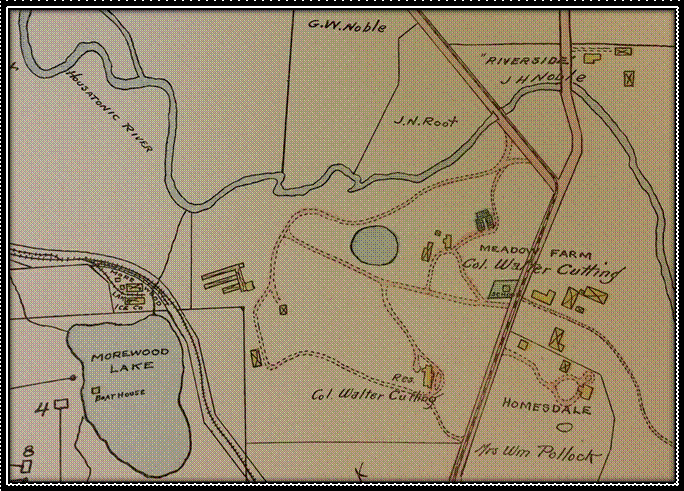
South of the corner of Pomeroy and
Holmes and incorporated in the house at the entrance to Miss Hall's School
(formerly the Colonel Walter Cutting estate, Meadow Farm).
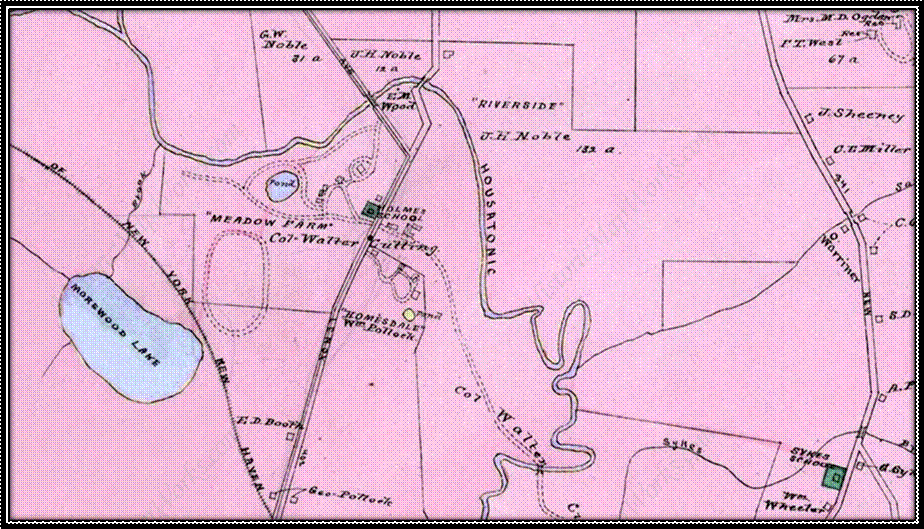
Note: Sykes School on East New Lenox
Road, Road on the Cutting Farm that went across the Housatonic and to East New
Lenox Road. Meadow Farm also included what is now the George Noble Farm when
Abby Lodge Farm was added to the Meadow Farm property. 1893 Map
Note the Sykes School on East New Lenox (the name now) Road.
-=-=-=-=-=-=-=-=-=-=-=-=-=-=-=-=-=-=-=-=-=-=-=-=-=-=-=-=-=-=-=-=-=-=-=-=-=-=-=-=-
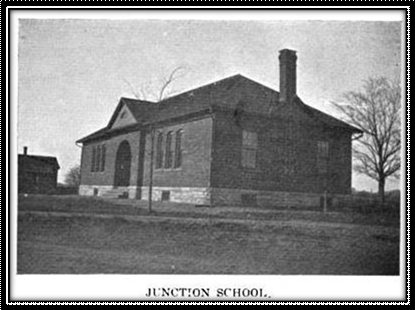
Junction School
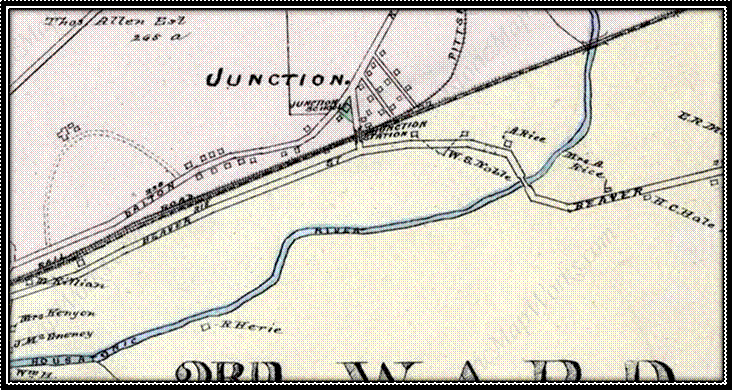
-=-=-=-=-=-=-=-=-=-=-=-=-=-=-=-=-=-=-=-=-=-=-=-=-=-=-=-=-=-=-=-=-=-=-=-=-=-=-=-=-

Linden Street School became Tucker
School in 1907
Located on the corner of Linden
Street and Robbins Avenue
Now a park.
The Christian Center is across
Robbins Ave now.
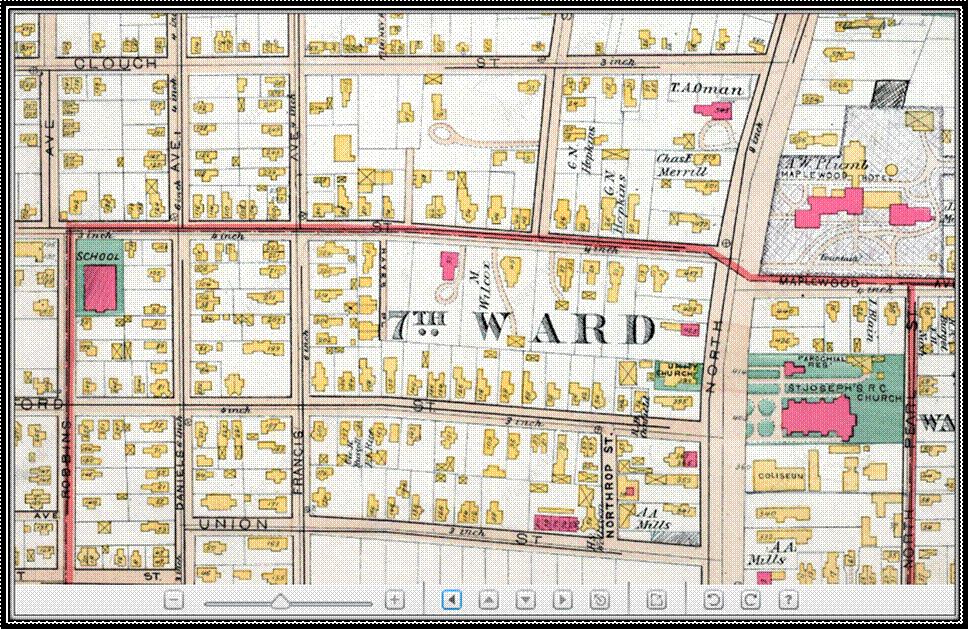
1893 Map Note Clough St, now Madison
Ave. and the Unitarian Church that was converted into the State Theatre.
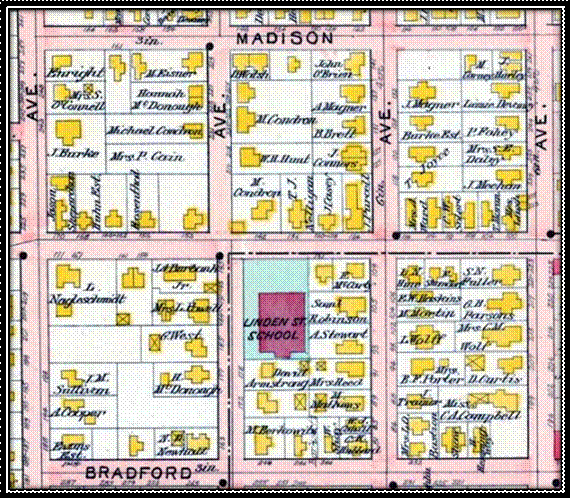
1904 Map
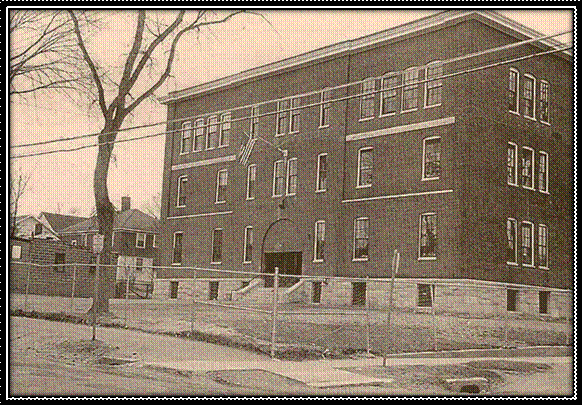
Tucker School with 3rd floor added.
--
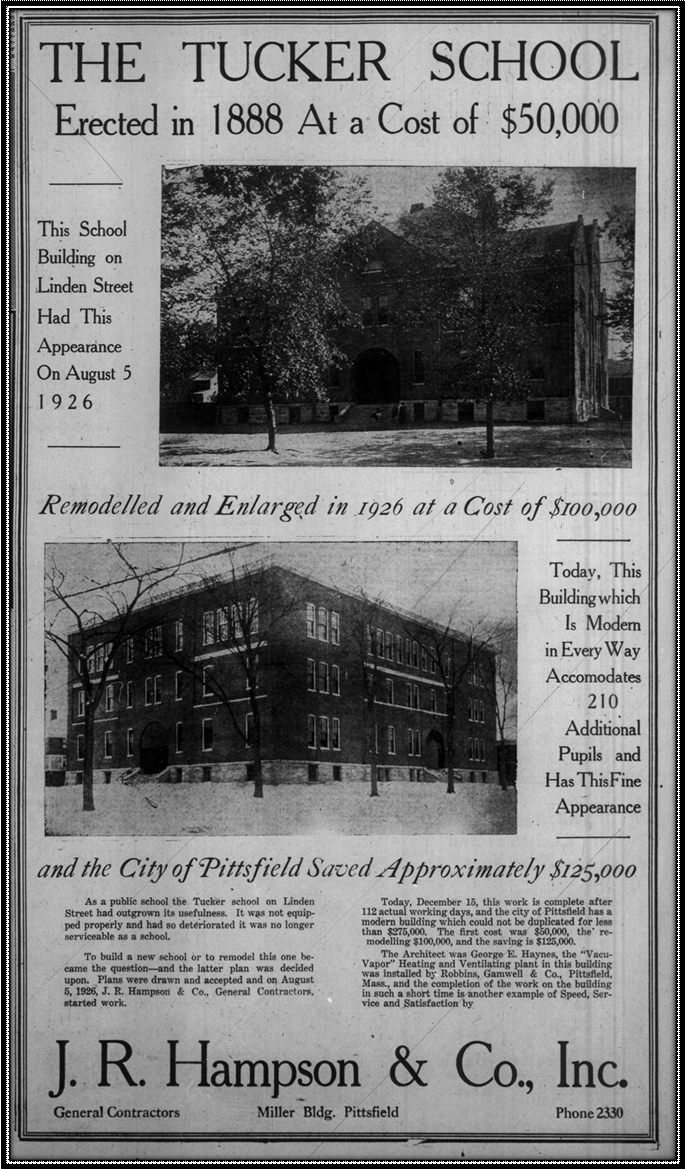
-=-=-=-=-=-=-=-=-=-=-=-=-=-=-=-=-=-=-=-=-=-=-=-=-=-=-=-=-=-=-=-=-=-=-=-=-=-=-=-=-
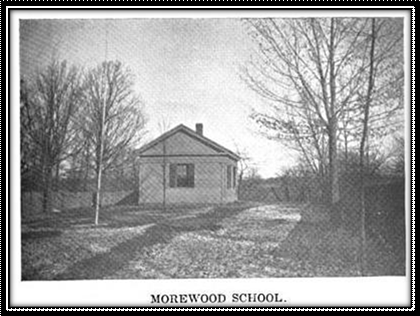
Morewood School on South Mountain
Road
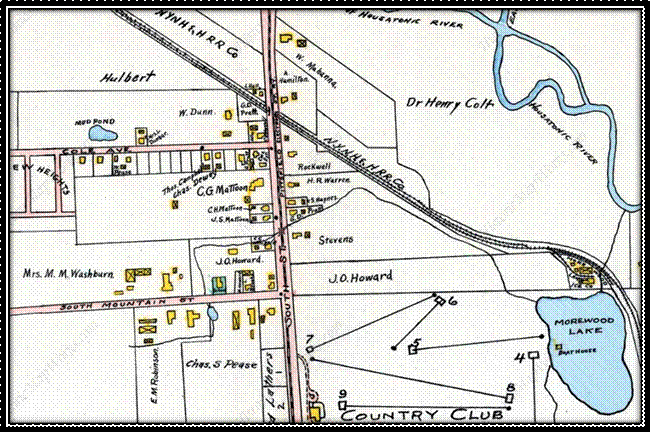
Morewood School - Map (green square
on SM Road)
-=-=-=-=-=-=-=-=-=-=-=-=-=-=-=-=-=-=-=-=-=-=-=-=-=-=-=-=-=-=-=-=-=-=-=-=-=-=-=-=-
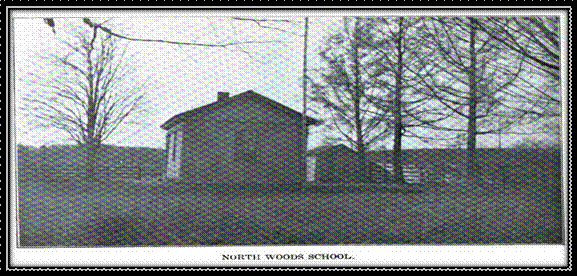
North Woods School
Not sure of location
-=-=-=-=-=-=-=-=-=-=-=-=-=-=-=-=-=-=-=-=-=-=-=-=-=-=-=-=-=-=-=-=-=-=-=-=-=-=-=-=-

Onota Street School
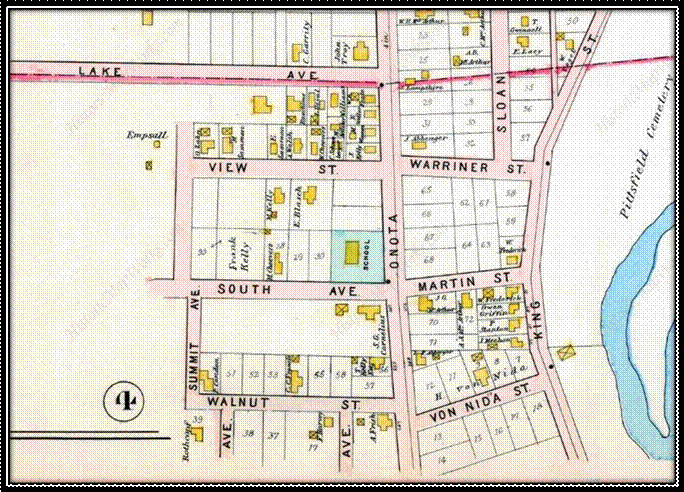
Onota Street School Map - Note the
street names then. South is now Woodbine.
-=-=-=-=-=-=-=-=-=-=-=-=-=-=-=-=-=-=-=-=-=-=-=-=-=-=-=-=-=-=-=-=-=-=-=-=-=-=-=-=-
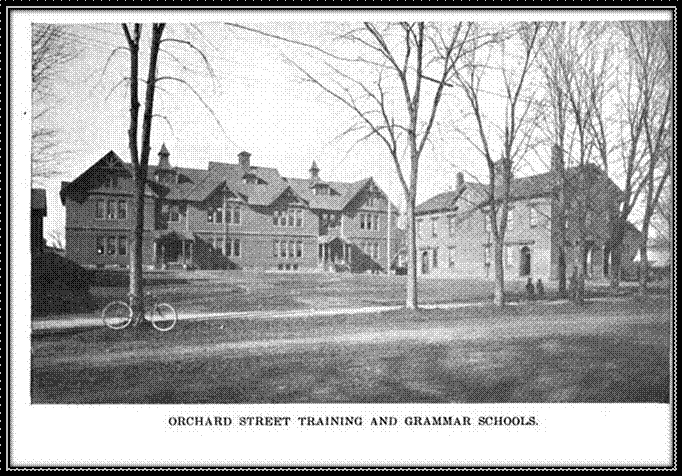
Orchard Street Training and Grammar
Schools
This school large building was still
there in 1967, used as school department storage.
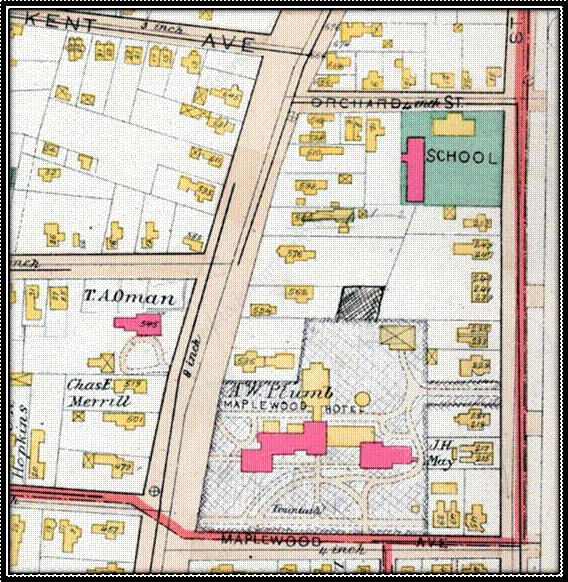
Note the Maplewood Hotel mapped out
From
the 1904 Pittsfield Municipal Register
NEW
ORCHARD STREET SCHOOLHOUSE.
Perhaps
the most important event of the last year in connection with our schools has
been the appropriation made by the City Council for the erection of a new
twelve-room building in place of the old Orchard Street Grammar School. The
character and limitations of the old building may be learned by reference to
the Annual Reports of the School Department for the last ten years. The
decision to erect a new building has been hailed with joy by all concerned. The
membership and attendance of the schools which can be relieved thru this
building demonstrate that a new building will be as useful in its capacity as a
relief to the northern half of the City as it will be convenient and
satisfactory to those who are to occupy it. The work on the school grounds at
Orchard Street has thus far been chiefly preparatory.
After
much consideration on the part of the Committee, it was decided to locate the
new building on First Street, leaving a small space for a lawn between the
building and the sidewalk, and allowing for a play ground the available space
in the rear. This continues the policy which has been followed in recent years
of maintaining near the street a lawn corresponding to the other lawns of the
neighborhood, and using the space behind the buildings for play grounds. The
amount of land on the Orchard Street site is insufficient for satisfactory play
grounds.
It
would be desirable to secure additional land in the vicinity. In locating the
new building, the Committee was limited by the present position of the Training
School which is too good a building to destroy and could not safely be moved.
While the final location of the new building was believed to be the best
possible under existing conditions, the Committee regretted exceedingly the
necessity of placing it so near to First Street, and the possible interference
of light which may result from its nearness to the Training School. It was
felt, however, that the new building should be given as nearly as possible its
natural position on the grounds, as it will be a permanent structure, while the
Training School will at no distant period have out lived its usefulness. The
lack of play grounds will be partially remedied by the provision for play rooms
in the basement of the new building.
The
old Grammar School building has been moved to the west so as to leave room for
the erection of the new building, and has been connected with the sewer and
with the boiler so as to be fairly comfortable. It is, at any rate, far more
satisfactory than any quarters that could be hired, and can be used until the
new building is completed. A strong reason for retaining the old building was
to preserve the present organization of the school, a consideration very
important as affecting the convenience of teachers and pupils and the general
welfare and progress of the pupils in their studies.
In
this connection it may be worthwhile to raise the question as to what kind of a
site is most desirable for school purposes. My own impression is that, other
things being equal, a site midway on a block is more desirable than on a
corner, and that after such frontage has been secured as will give free access
to the rear of the building and protect the building from undesirable
neighbors, land in the rear is more desirable than additional frontage. This
will permit a satisfactory lawn between the building and the street and will
place the play grounds in the rear of the building where the children can enjoy
their freedom with the least intrusion upon the street. If a passageway between
this play ground and the street on the opposite side of the lot can be secured,
it will furnish a convenient approach for pupils coming from that direction,
and especially in the case of a long block.

1905 Pittsfield Municipal Register

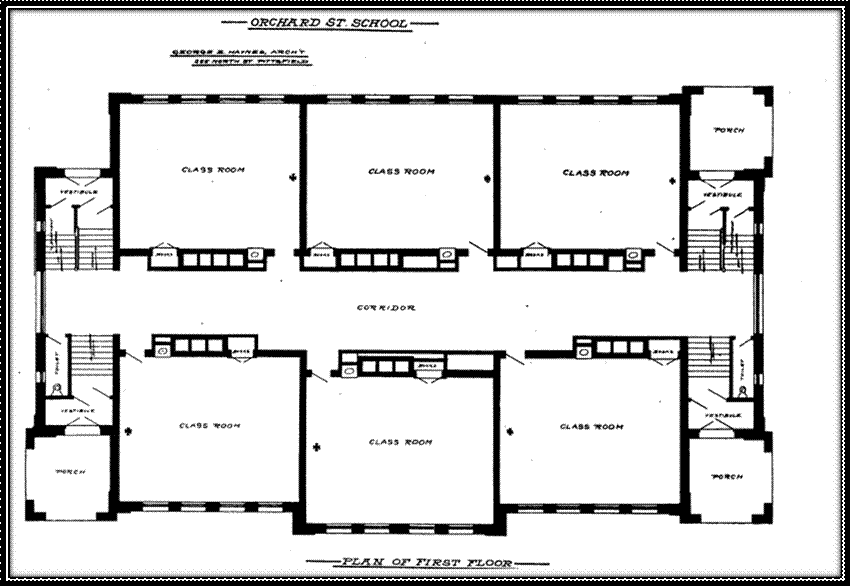
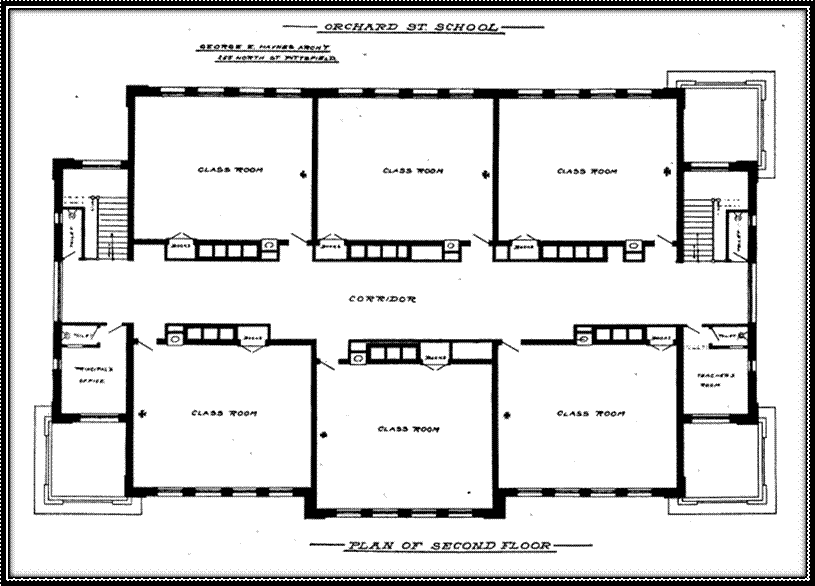
-=-=-=-=-=-=-=-=-=-=-=-=-=-=-=-=-=-=-=-=-=-=-=-=-=-=-=-=-=-=-=-=-=-=-=-=-=-=-=-=-
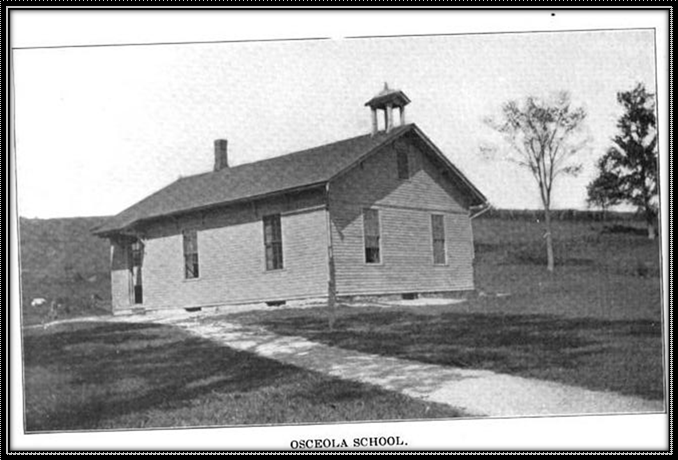
Osceola School
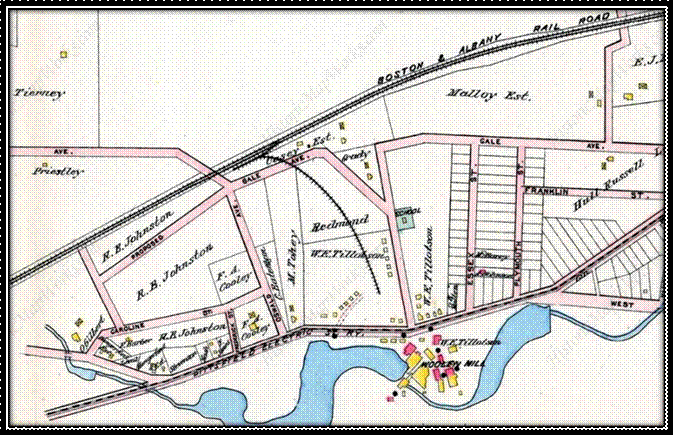
Osceola School, on Osceola Street -
Map
-=-=-=-=-=-=-=-=-=-=-=-=-=-=-=-=-=-=-=-=-=-=-=-=-=-=-=-=-=-=-=-=-=-=-=-=-=-=-=-=-
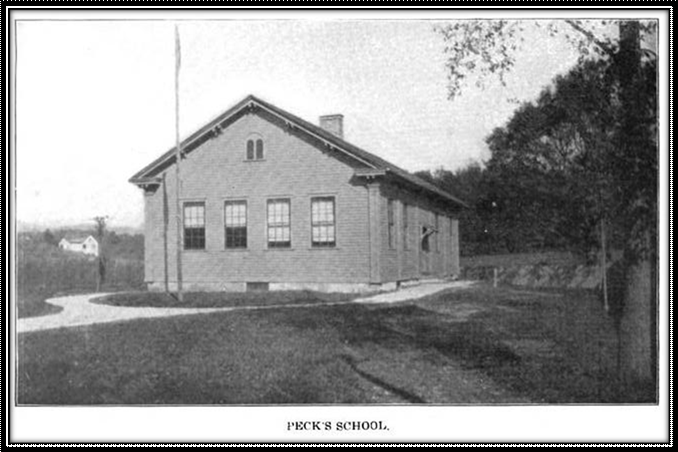
Peck's School
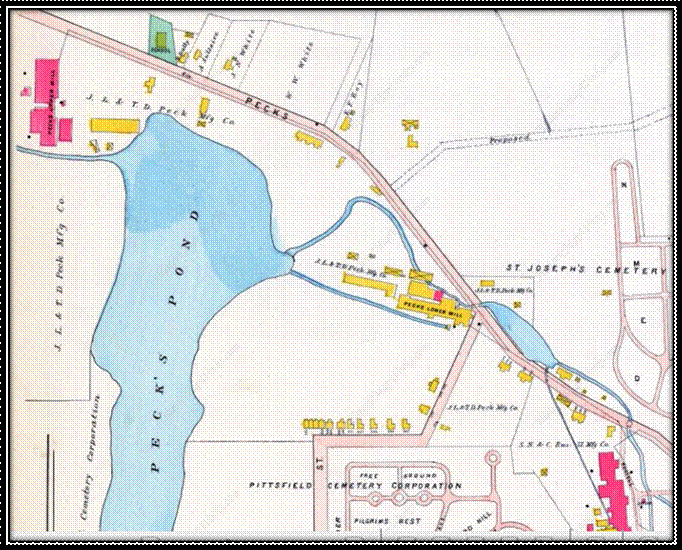
-=-=-=-=-=-=-=-=-=-=-=-=-=-=-=-=-=-=-=-=-=-=-=-=-=-=-=-=-=-=-=-=-=-=-=-=-=-=-=-=-

Pontoosuc School
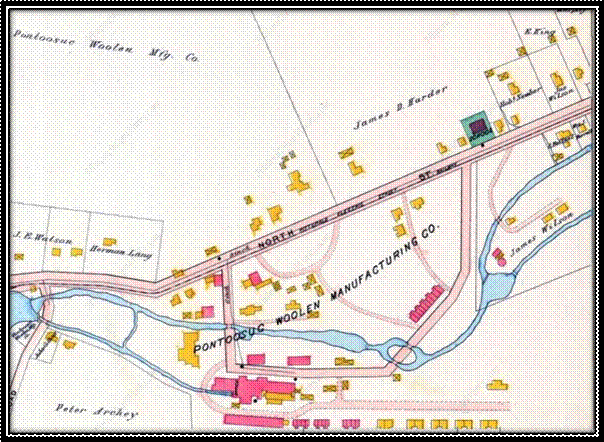
Pontoosuc School - Map
-=-=-=-=-=-=-=-=-=-=-=-=-=-=-=-=-=-=-=-=-=-=-=-=-=-=-=-=-=-=-=-=-=-=-=-=-=-=-=-=-

Redfield School - Corner of Henry
Ave. and Elizabeth St.
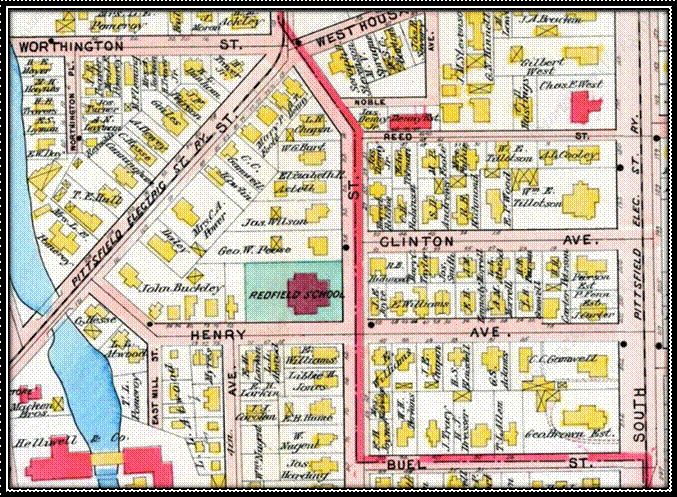
Redfield School - Corner of
Henry Ave. and Elizabeth St. - Map
-=-=-=-=-=-=-=-=-=-=-=-=-=-=-=-=-=-=-=-=-=-=-=-=-=-=-=-=-=-=-=-=-=-=-=-=-=-=-=-=-
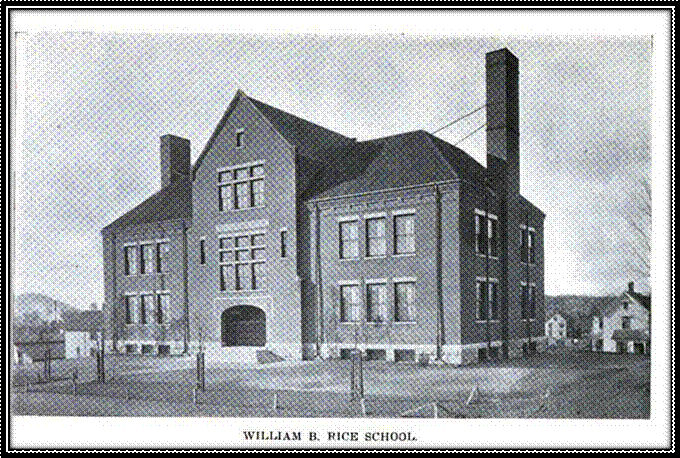
William B. Rice School,
Formerly named Morningside School
1892
Municipal Report: Since the beginning of the fall term seven rooms in the
building have been occupied. The remaining rooms will doubtless be used before
the close of the year. All grades below the High School are represented. When
Fourth street has been extended under the railroad, the children in the
vicinity of Silver Lake, should be required to attend this school. Miss Rogers
and her assistant teachers deserve special mention for their efficient service
in the thorough organization of the school, having labored under difficulties
that naturally arise when a new building is opened and pupils are transferred
from one school to another.
From the 1906 Pittsfield Municipal
Register:
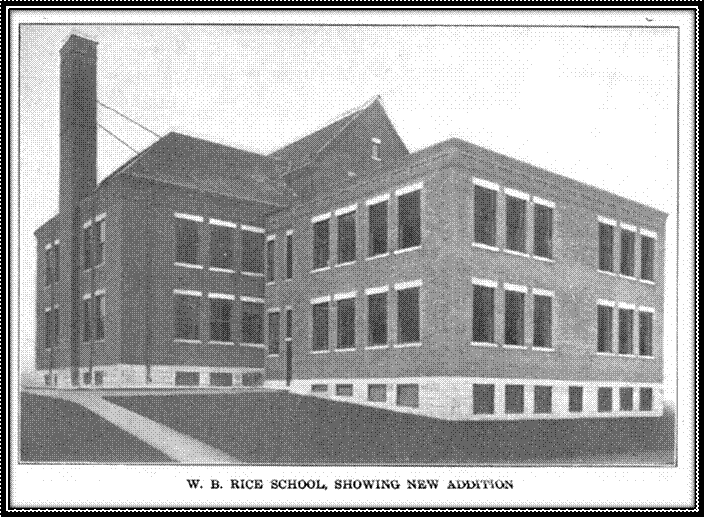
William B. Rice School, Showing New
Addition
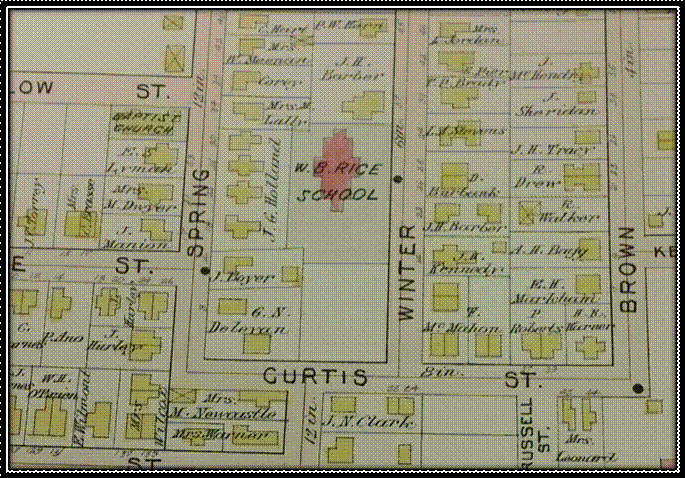
William B. Rice School - Map


-=-=-=-=-=-=-=-=-=-=-=-=-=-=-=-=-=-=-=-=-=-=-=-=-=-=-=-=-=-=-=-=-=-=-=-=-=-=-=-=-

Solomon L. Russell School - Barker
Road corner of Russell's Lane
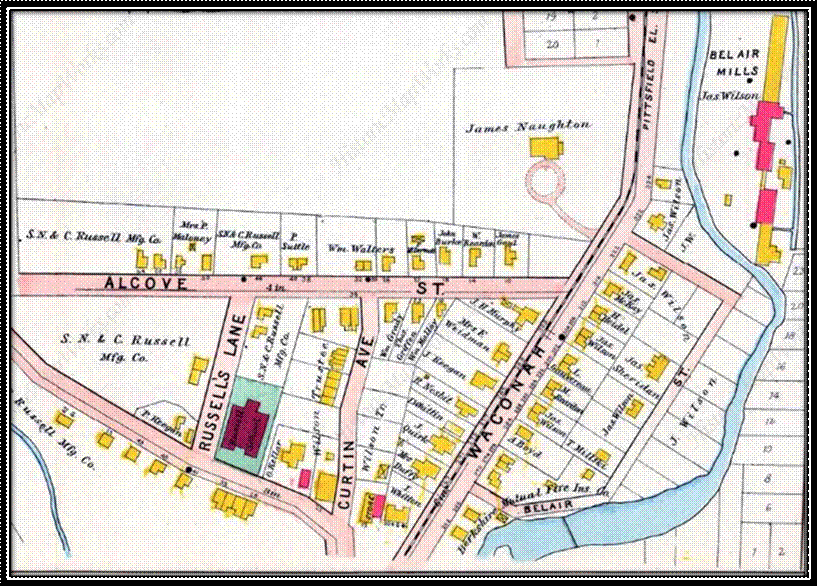
Russell School Map

Russell School Map
-=-=-=-=-=-=-=-=-=-=-=-=-=-=-=-=-=-=-=-=-=-=-=-=-=-=-=-=-=-=-=-=-=-=-=-=-=-=-=-=-
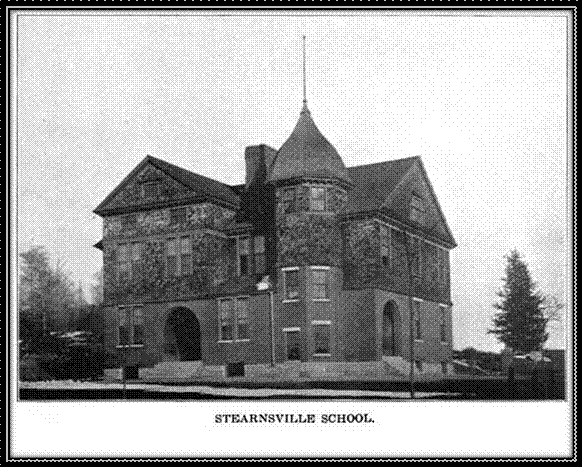
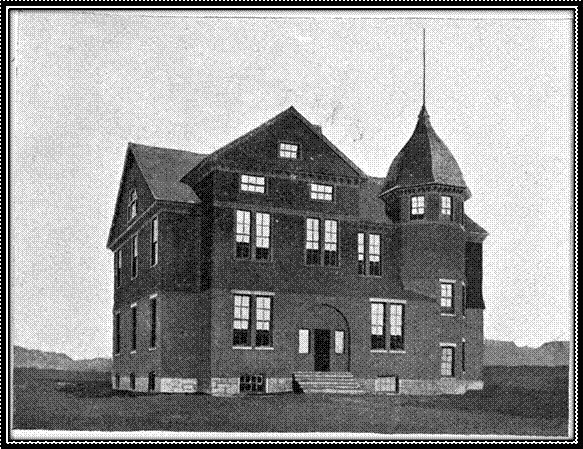
Stearnsville School - This may be
the building that replaced the school at the Map location.
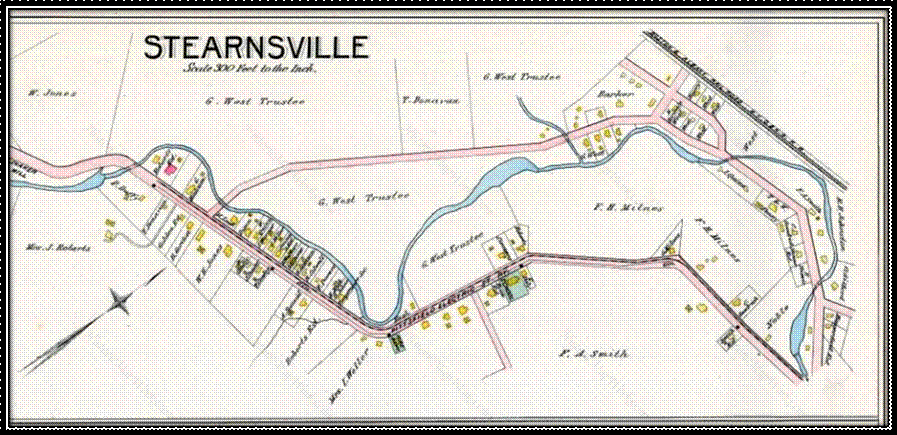
Stearnsville School - West
Housatonic St. - Map
From the 1892 Municipal Report: Your attention was called by the former
Superintendent to the need of a new building at Stearnsville or somewhere in that
section of the city. Twenty or more pupils have been brought to the Center
Grammar School from Stearnsville, Barkerville and Osceola. With the large
number of pupils in these different schools, it has been impossible to have a
Grammar department and do justice to those who desire to attend. As the present
building at Stearnsville is unfit for school purposes I recommend that a four
room building be erected, and that provisions be made whereby the pupils of
this entire section may have the privilege of completing a Grammar School
Course without being obliged to attend the schools of the city proper.
-=-=-=-=-=-=-=-=-=-=-=-=-=-=-=-=-=-=-=-=-=-=-=-=-=-=-=-=-=-=-=-=-=-=-=-=-=-=-=-=-
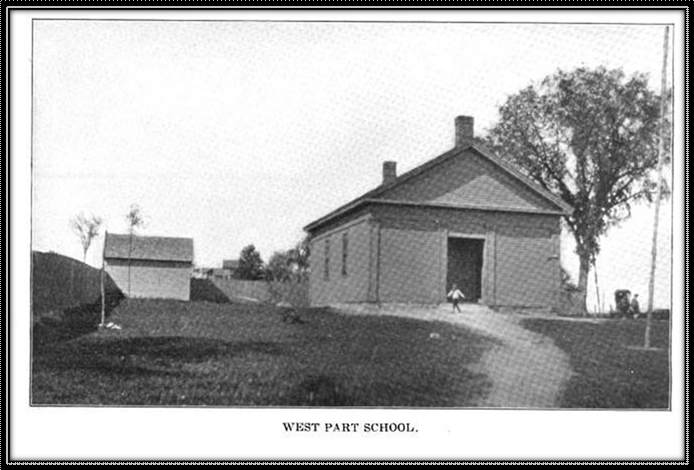
West Part School
More recent (still long ago) photo
of West Part School (from ebay).
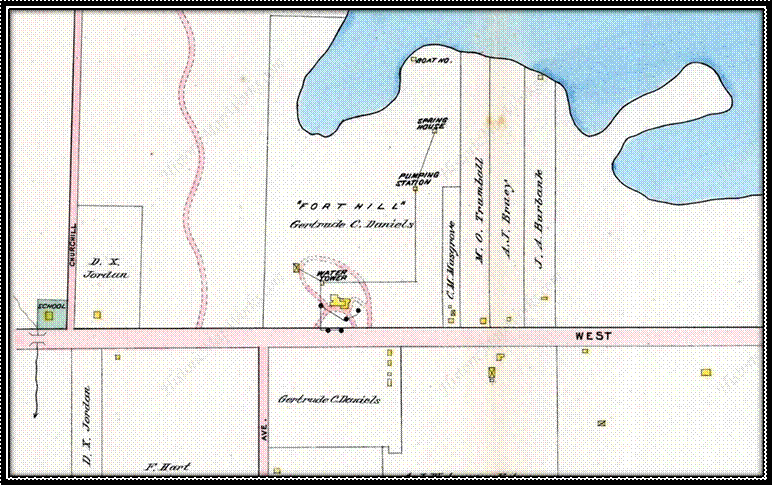
West Part School - Map
-=-=-=-=-=-=-=-=-=-=-=-=-=-=-=-=-=-=-=-=-=-=-=-=-=-=-=-=-=-=-=-=-=-=-=-=-=-=-=-=-
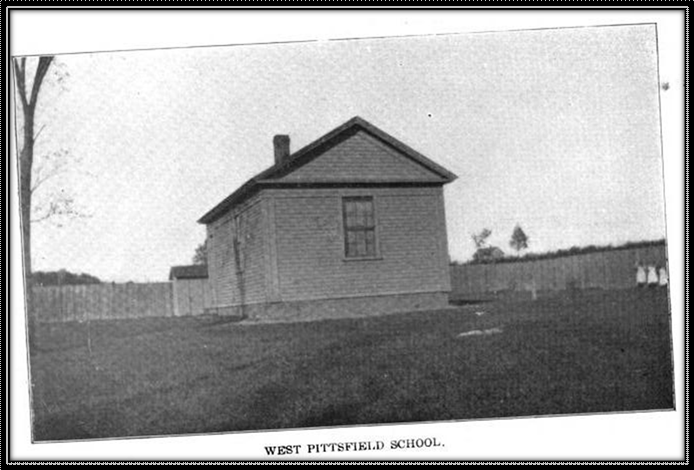
West Pittsfield School
Not sure of location
-=-=-=-=-=-=-=-=-=-=-=-=-=-=-=-=-=-=-=-=-=-=-=-=-=-=-=-=-=-=-=-=-=-=-=-=-=-=-=-=-
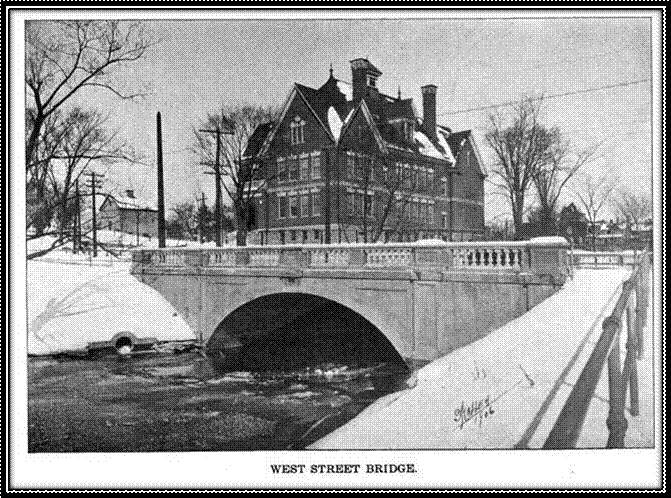
Briggs school
-=-=-=-=-=-=-=-=-=-=-=-=-=-=-=-=-=-=-=-=-=-=-=-=-=-=-=-=-=-=-=-=-=-=-=-=-=-=-=-=-
1909 Pittsfield
Municipal Register:
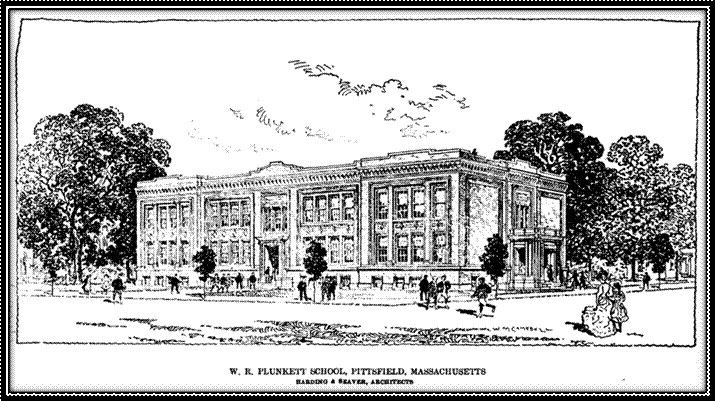
W. R. Plunkett School drawing

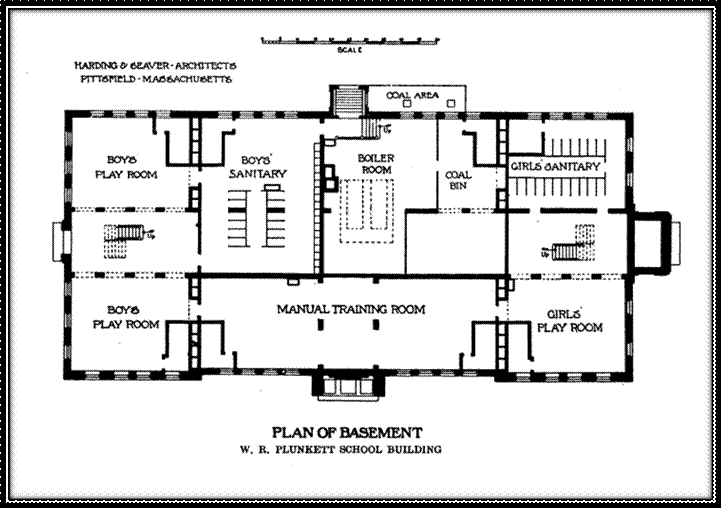
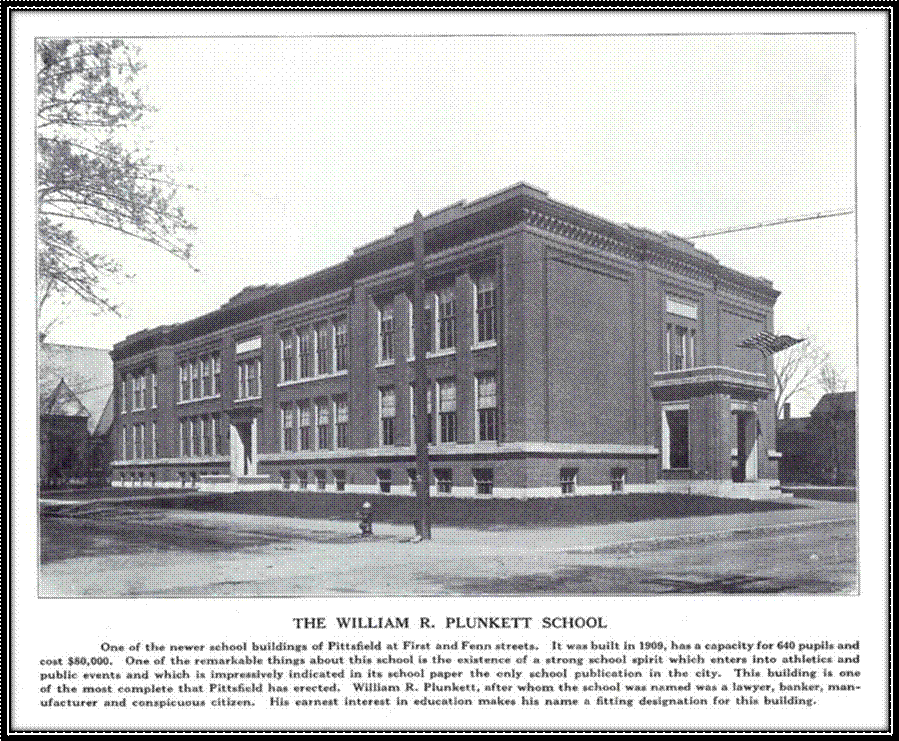
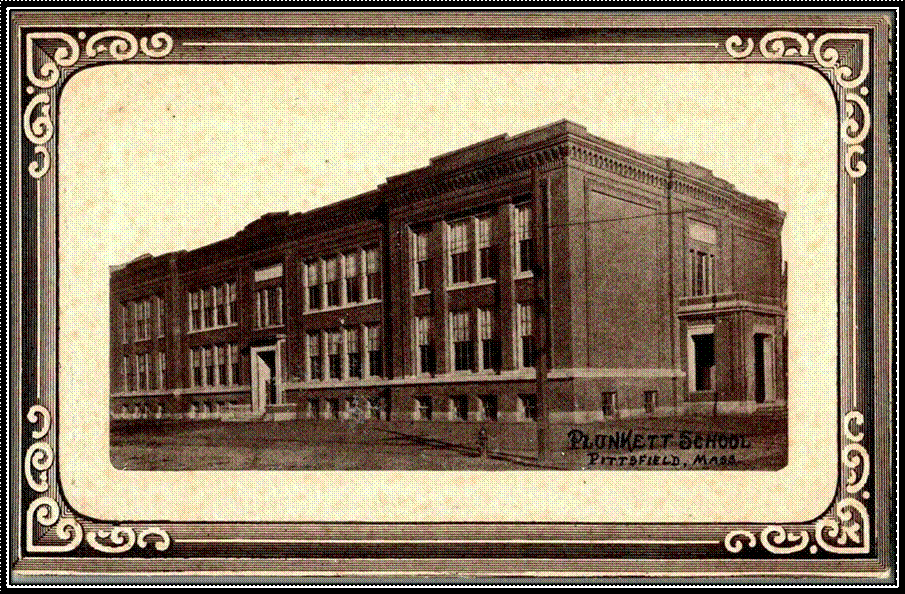
Plunkett School
-=-=-=-=-=-=-=-=-=-=-=-=-=-=-=-=-=-=-=-=-=-=-=-=-=-=-=-=-=-=-=-=-=-=-=-=-=-=-=-=-
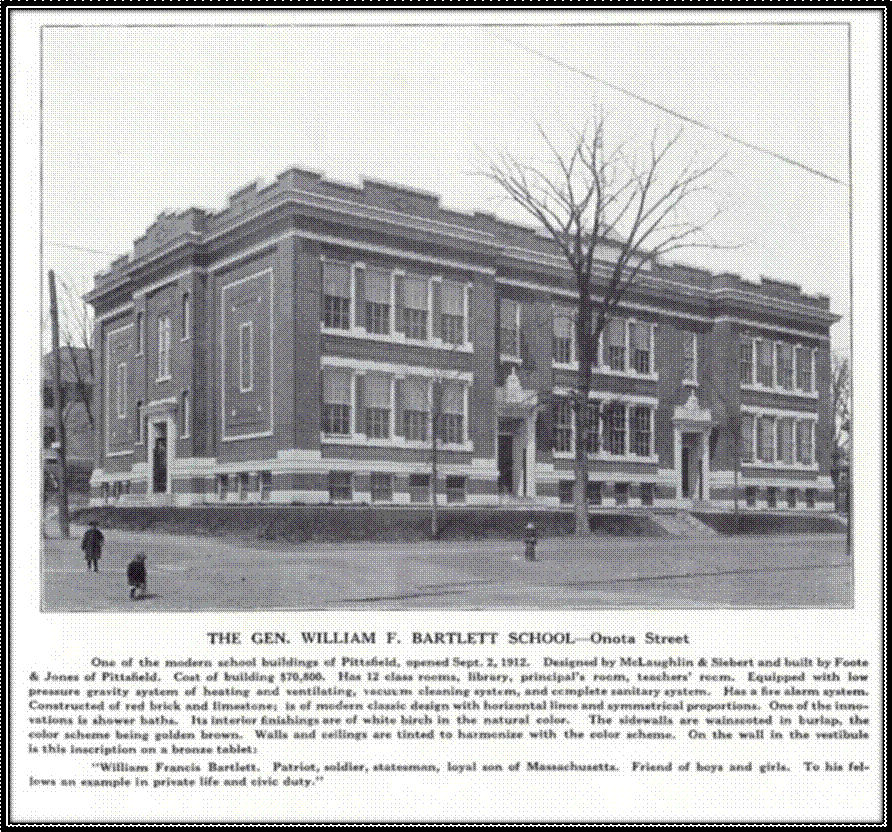
1912 Bartlett School Onota Street,
corner of Woodbine Ave. Now converted to apartments.
-=-=-=-=-=-=-=-=-=-=-=-=-=-=-=-=-=-=-=-=-=-=-=-=-=-=-=-=-=-=-=-=-=-=-=-=-=-=-=-=-
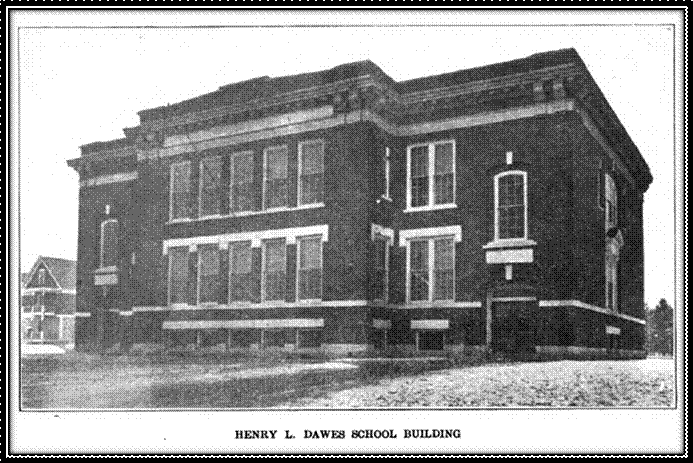
Henry L. Dawes School - Elm Street.
I don't think anyone remembers this configuration as there were additions to
each end, North and South, that added 4 classrooms each. I remember the stairs
in the center of these additions leading straight out each end. The building
was demolished in the 1980s and replaced with a strip of shops.
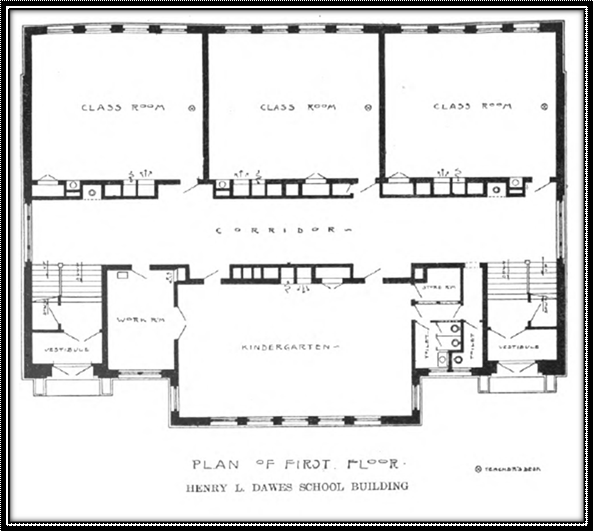
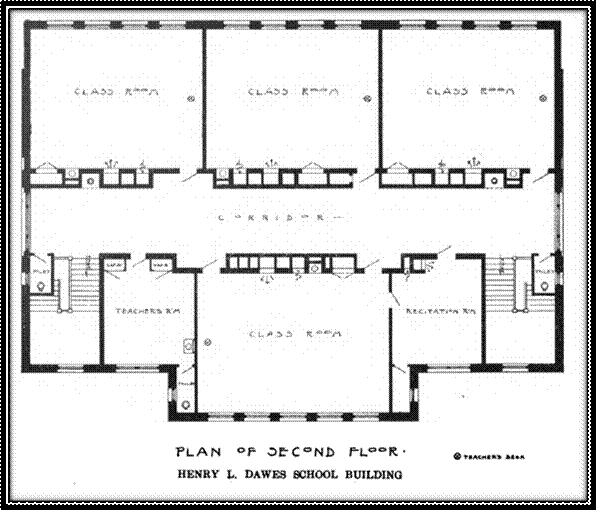
-=-=-=-=-=-=-=-=-=-=-=-=-=-=-=-=-=-=-=-=-=-=-=-=-=-=-=-=-=-=-=-=-=-=-=-=-=-=-=-=-
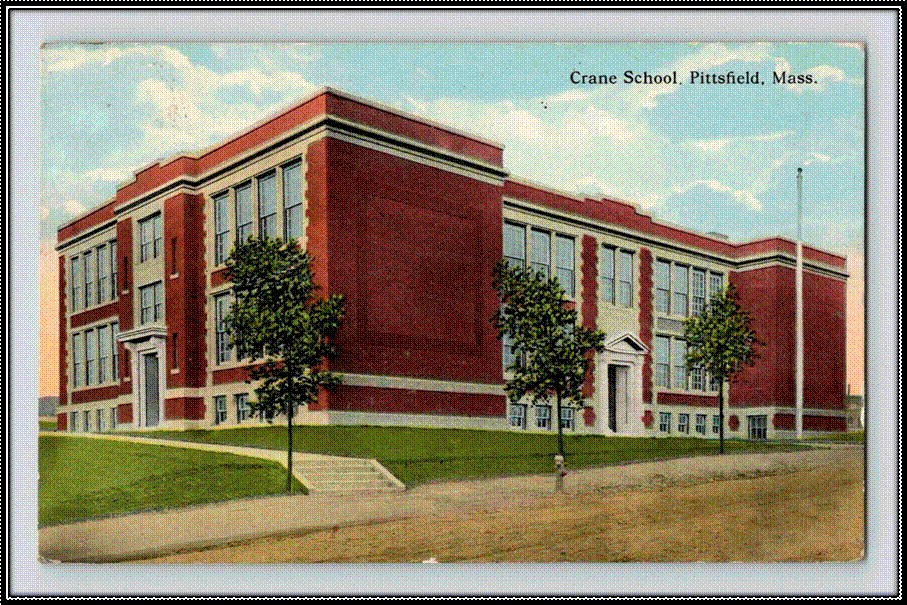
Crane School
Springside Avenue and Dartmouth
Street. Now converted to apartments.
-=-=-=-=-=-=-=-=-=-=-=-=-=-=-=-=-=-=-=-=-=-=-=-=-=-=-=-=-=-=-=-=-=-=-=-=-=-=-=-=-
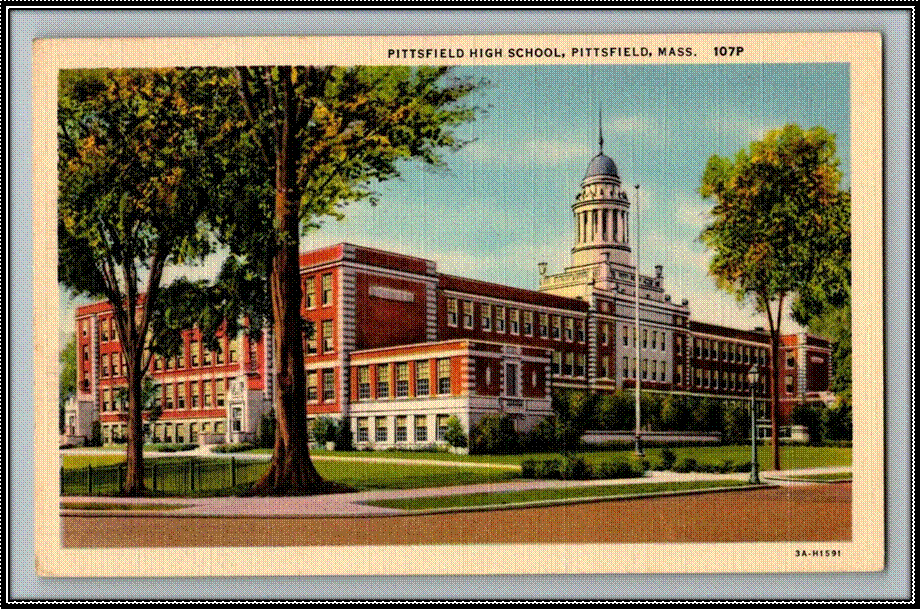
Pittsfield High School - Opened in
the Fall of 1931 - present
East Street corner of Appleton
Avenue
My father was class of 1940
-=-=-=-=-=-=-=-=-=-=-=-=-=-=-=-=-=-=-=-=-=-=-=-=-=-=-=-=-=-=-=-=-=-=-=-=-=-=-=-=-
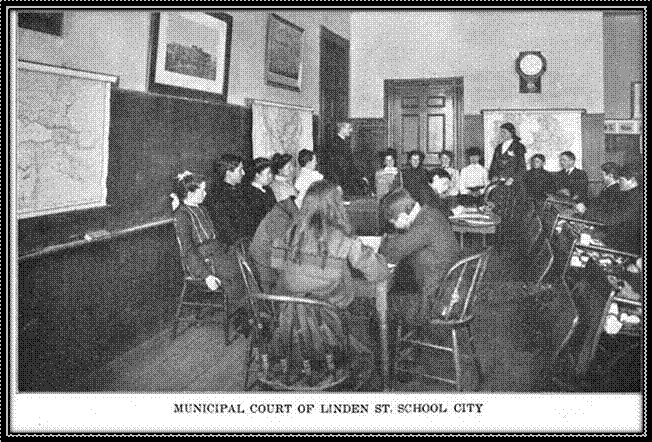
Municipal Court of Linden St. School
City
-=-=-=-=-=-=-=-=-=-=-=-=-=-=-=-=-=-=-=-=-=-=-=-=-=-=-=-=-=-=-=-=-=-=-=-=-=-=-=-=-
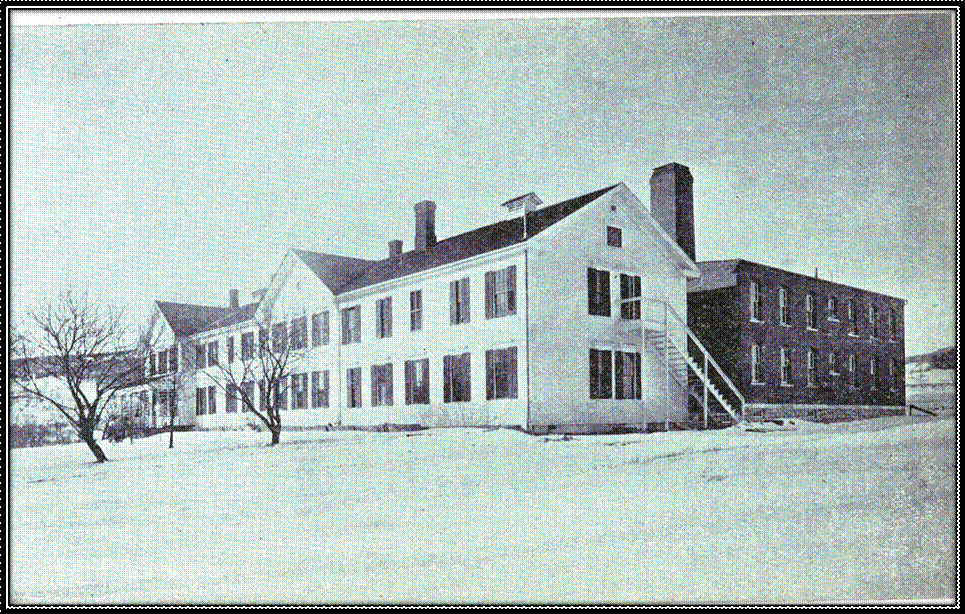
The Almshouse in 1897 - Outer West
St where BCC is now.
Link to Almshouse pages - 1897 here - 1900 here
-=-=-=-=-=-=-=-=-=-=-=-=-=-=-=-=-=-=-=-=-=-=-=-=-=-=-=-=-=-=-=-=-=-=-=-=-=-=-=-=-
www.phs1968.com Home
Photographs:
-=-=-=-=-=-=-=-=-=-=-=-=-=-=-=-=-=-=-=-=-=-=-=-=-=-=-=-=-=-=-=-=-=-=-=-=-=-=-=-=-
Website courtesy of Clark W. Nicholls, PHS 1968 CWNicholls@aol.com

-=-=-=-=-=-=-=-=-=-=-=-=-=-=-=-=-=-=-=-=-=-=-=-=-=-=-=-=-=-=-=-=-=-=-=-=-=-=-=-=-
Further History of Pittsfield High School buildings will be added.
-=-=-=-=-=-=-=-=-=-=-=-=-=-=-=-=-=-=-=-=-=-=-=-=-=-=-=-=-=-=-=-=-=-=-=-=-=-=-=-=-
----------
Last edited Tuesday, February 13, 2024 GoDaddy webhosting
